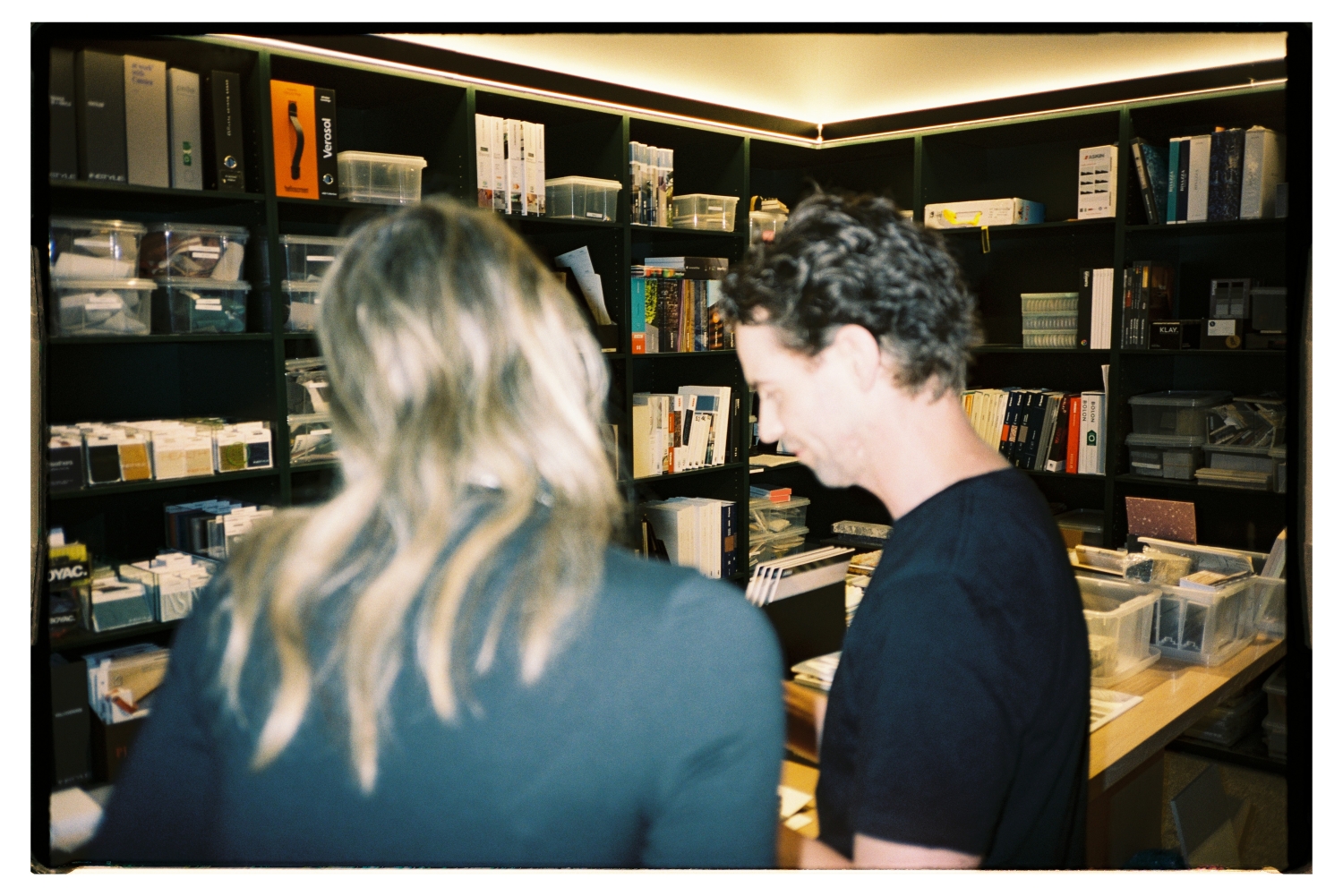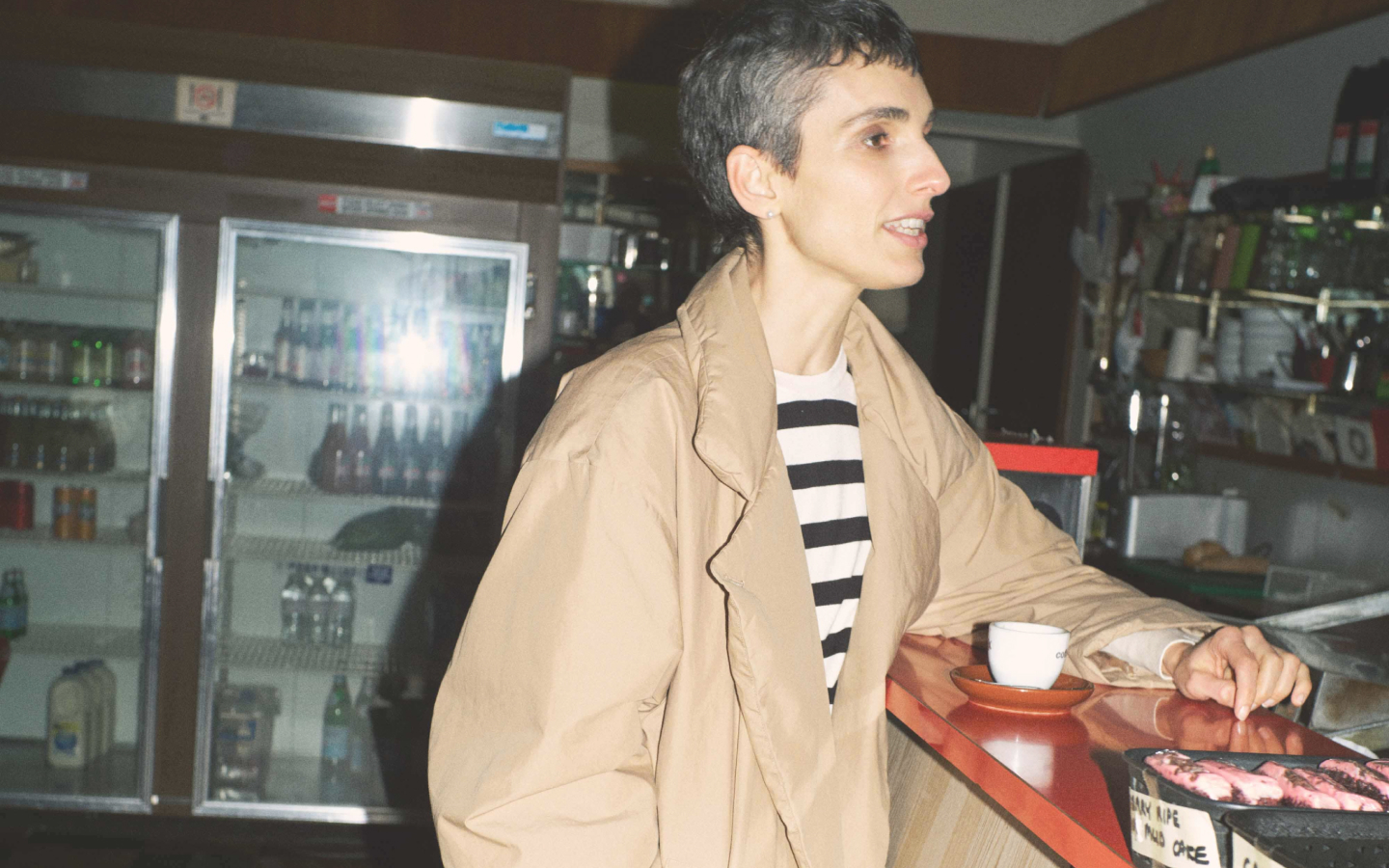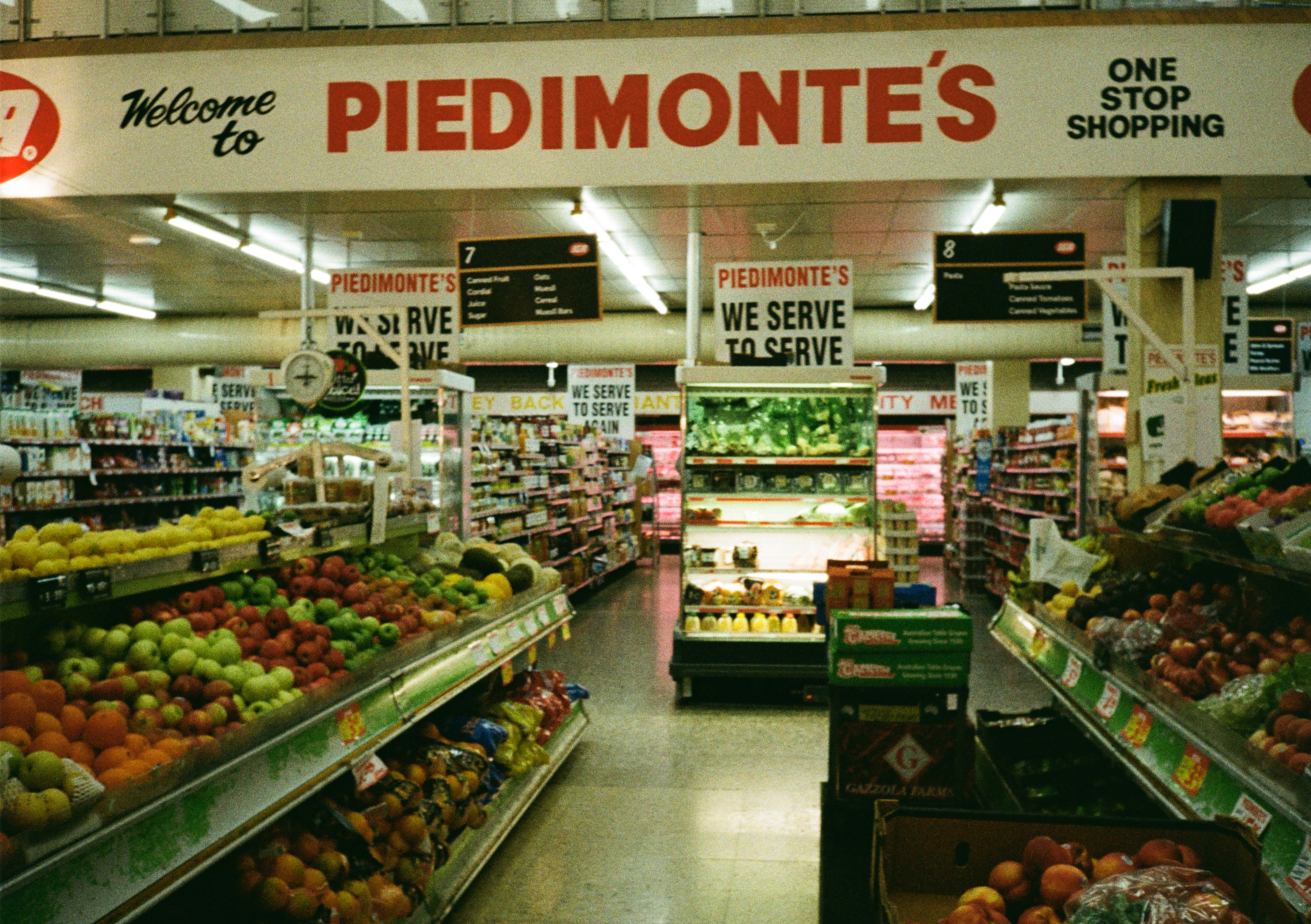Conversation #1 Warren & Mahoney on Urban Apartment Living
Nick Deans, Principal Architect and Kate Roach, Interior Designer, ns227
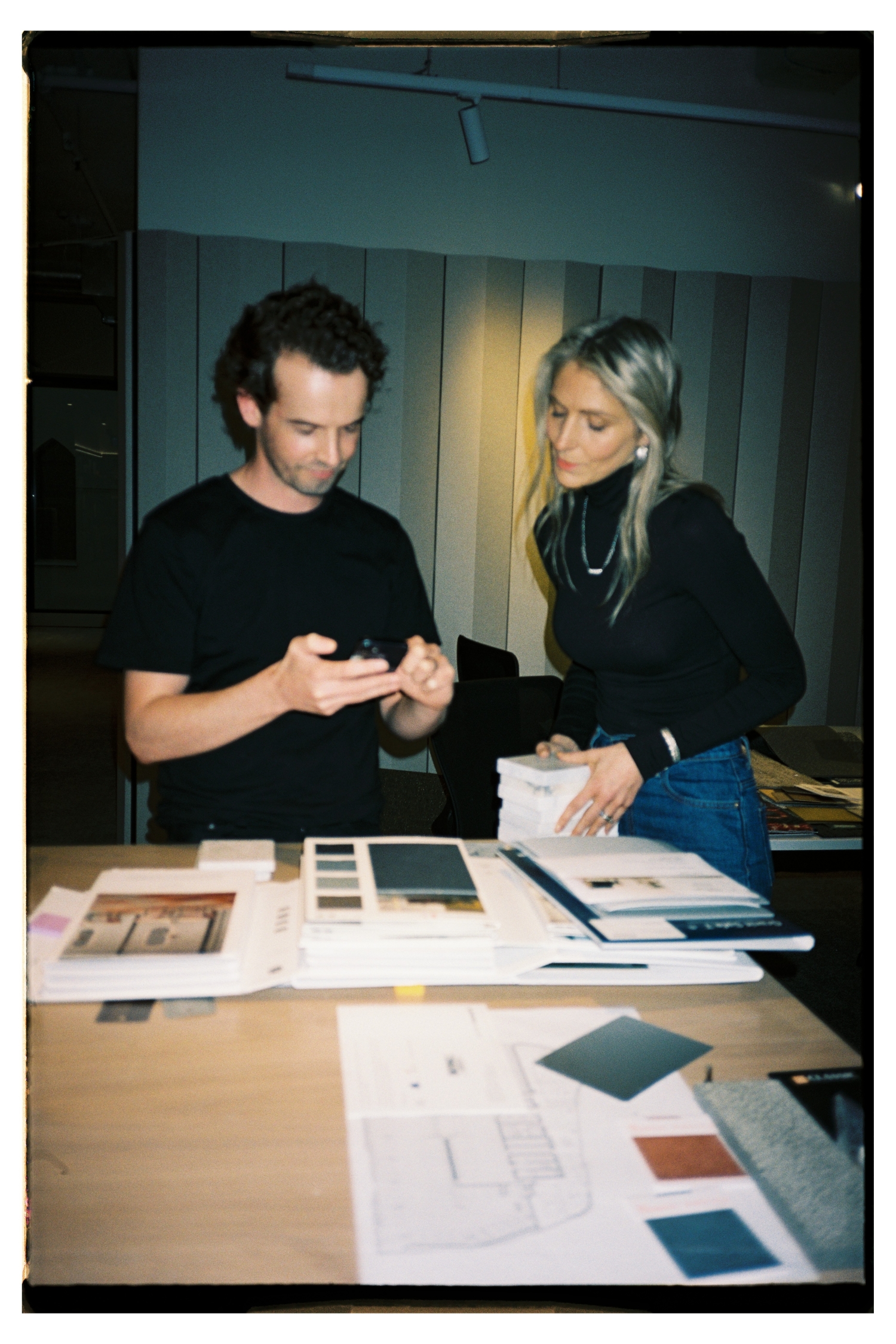
NICK: We now live in an era where we want to enjoy our apartments 24/7. People are at home a lot more, particularly in the middle of the day. So having a variety of distinct spaces in our homes is even more important, would you agree?
KATE: Absolutely. The value now lies in being able to have different experiences at home – being able to work in one space, relax in another, socialise in another and rest and recoup in private rooms. Two key value metrics for designing great apartments are providing a warm, relaxed environment you can really live in and also affording enough space to be able to have those dedicated areas for the different moments in your day.
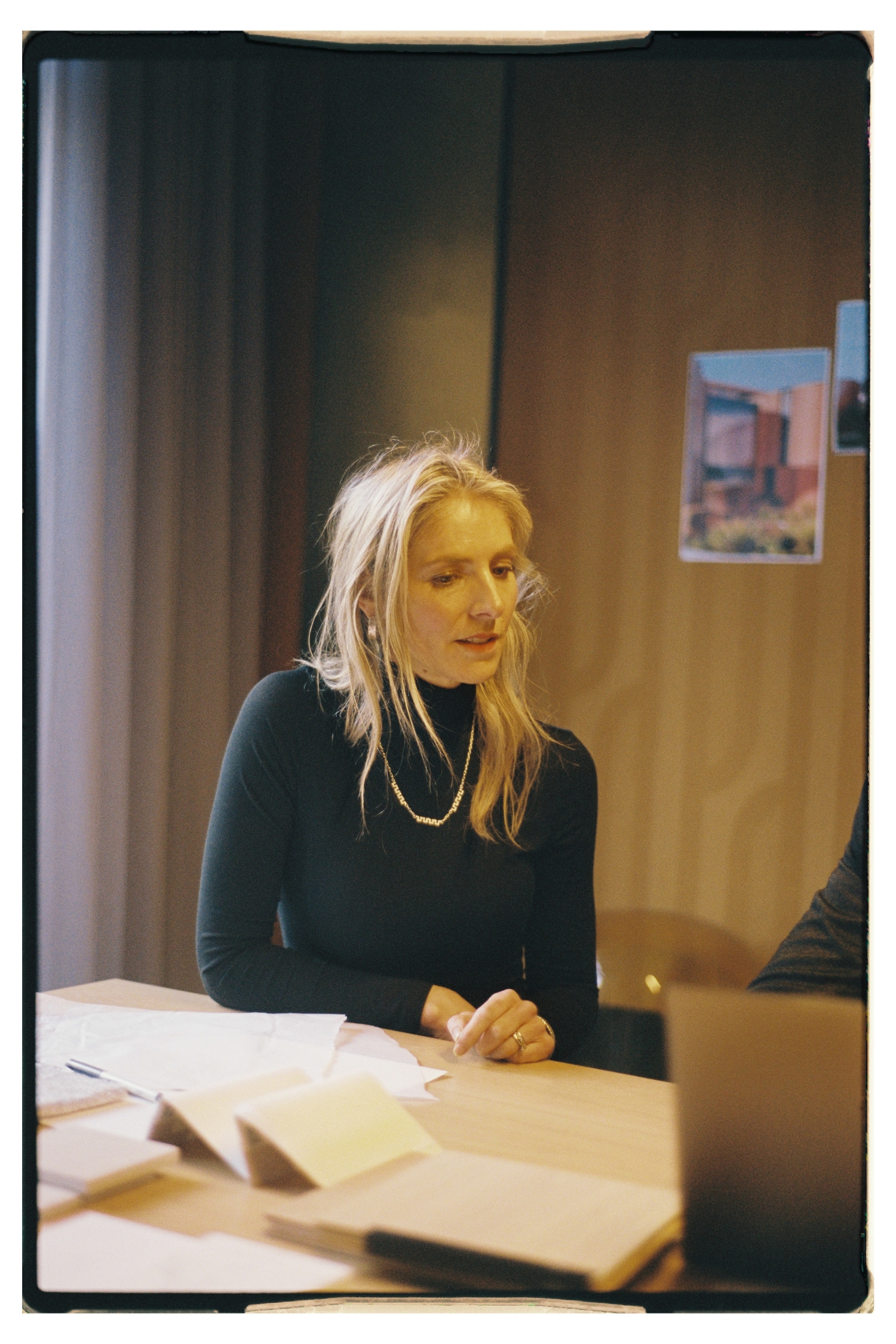
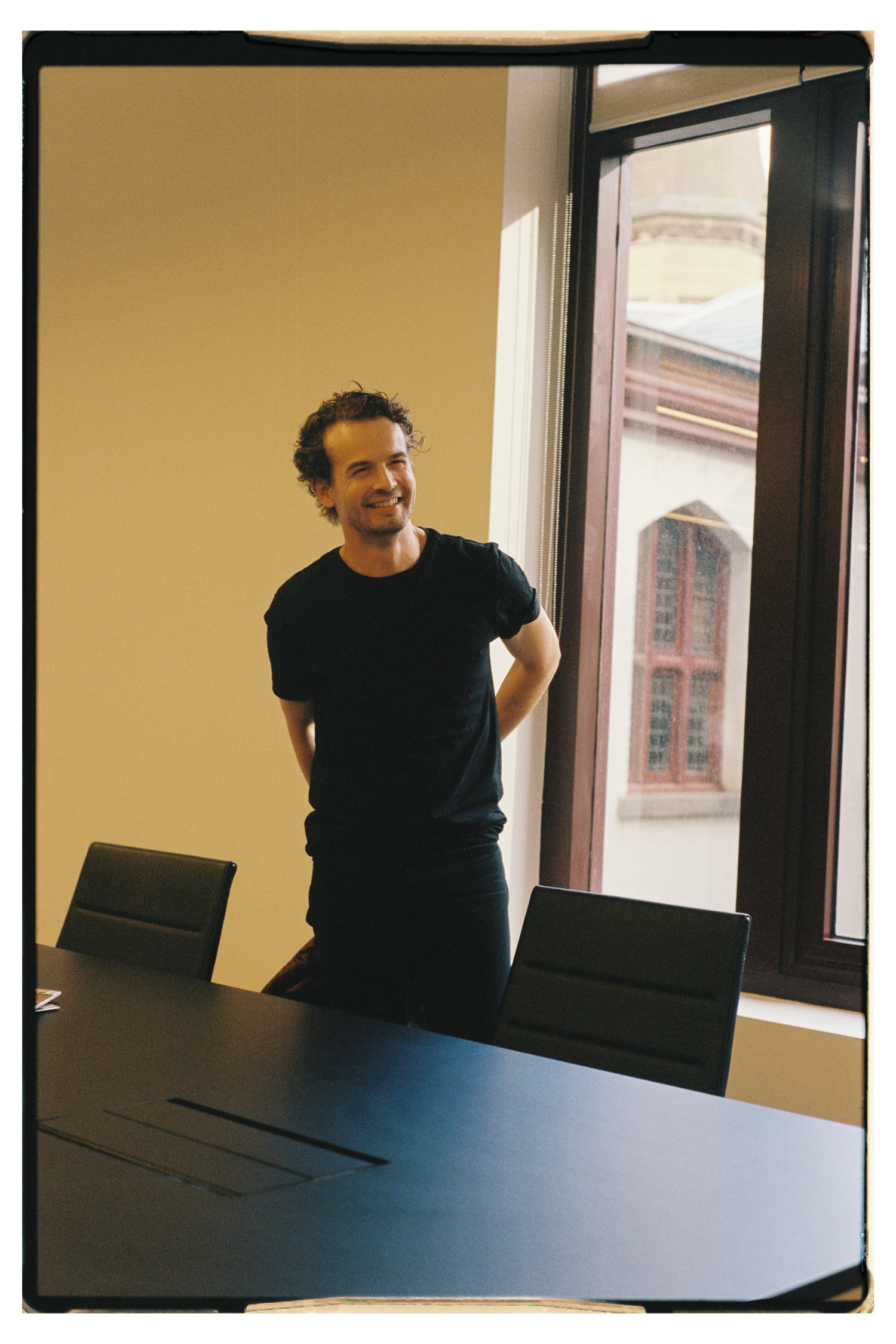
Nick Deans, Principal Architect
NICK: We’ve taken a different approach in our design because of these insights. There are some unique designs features that create a point of difference at ns227 – both internally and externally.
KATE: We’ve been very focused on creating dwellings that are warm and inviting. Creating a soothing and calm palette that evokes a sense of home and invites the owner to add their individual style. In this development there are some wonderful upgrade elements that will enable people to really amplify how they use the spaces.
For apartment living the kitchen island needs to be generous and an easy landing space for entertaining – and we’ve achieved that at ns227. Considered design will create a ‘heart’ for each space within the home – such as a beautiful fireplace for a living room. Defining each space with well-crafted, intentional elements provides both a sense of home and anchors the experience. Having larger floor plans, as is the case with ns227, we’ve been able to design a layout that enables a fantastic sequence of spaces to occur. For example, we’ve created balconies that don’t just flow from a kitchen or dining area but actually provide a separate living space away from the main lounge area.
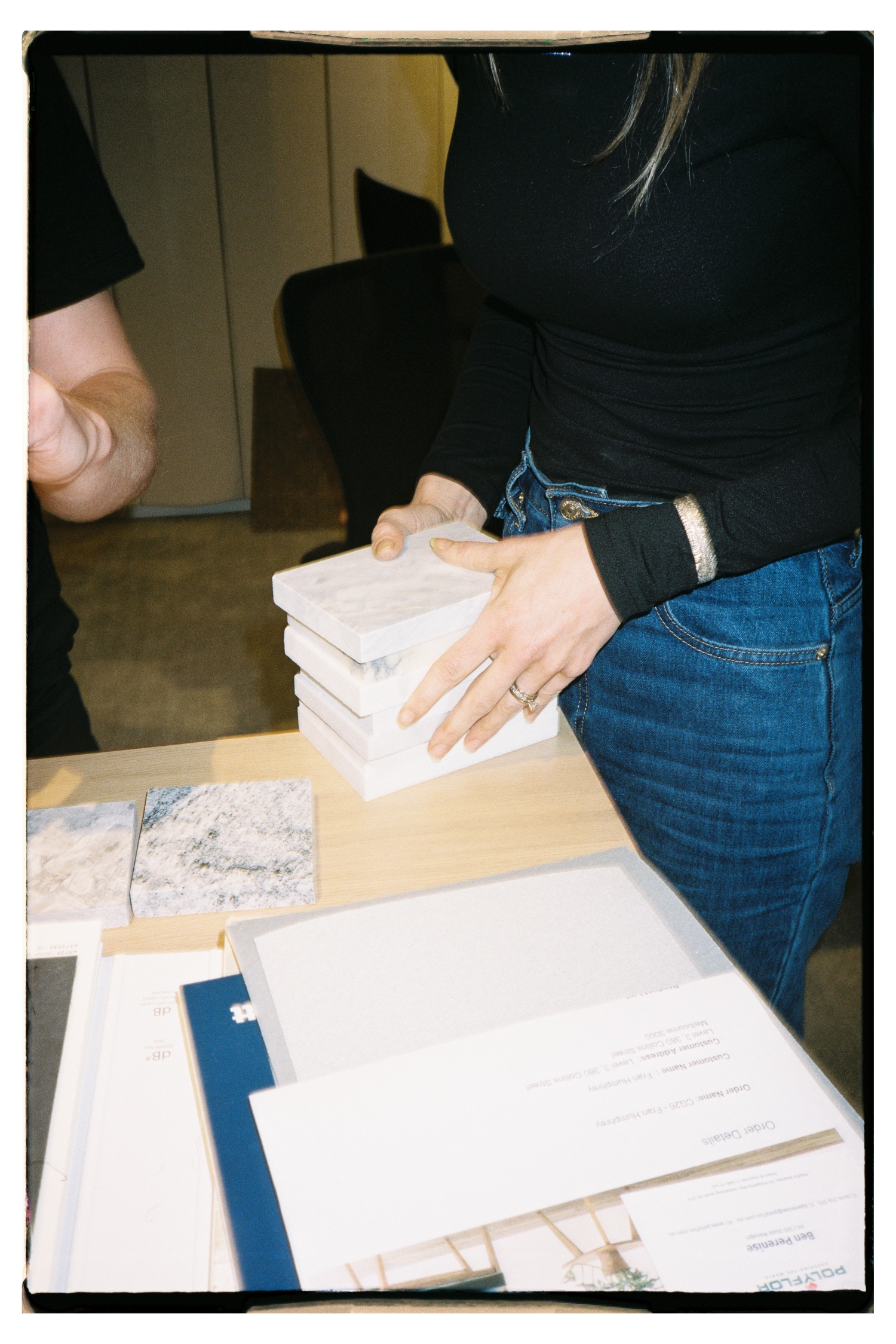
NICK: Of course the design has also aimed to fit into the local context of the area and perform well sustainably. A classic development will give the impression it’s always been there – and ns227 has that feel. Its architectural style blends seamlessly into the Fitzroy locale, making it an instant classic. Good apartment design should feel timeless, and have a sense of only get better with time and having strong sustainability credentials is part of that. With this build in particular, we reached a NATHers rating of 7.8 stars – utilising solar, only electricity, a rainwater tank, food recycling services and the potential to operate carbon neutral.
We’re incredibly pleased with the level of natural light in this development. The building’s design welcomes light from both east and west and encourages a connection to the street while enabling excellent cross ventilation.
Part of the challenge for new developments is finding sites within close proximity to convenient local amenities, as these provide significant value to residents. With home now being our true base, we’re becoming a lot more attuned to our local neighbourhoods. We’re connecting to our neighbours and the calibre of the corner pubs matter again! Residents of ns227 enter a well-established part of Melbourne full of rich offerings and a mature, classic aesthetic.
KATE: That’s so important. I think overall people who buy into a project will relate to both its external and internal aesthetic, architecture, and community. They’ll be able to envisage how ns227 can promote their own sense of style and allow them to seamlessly become a part of the local neighbourhood.
Photography: Arjun Sohal